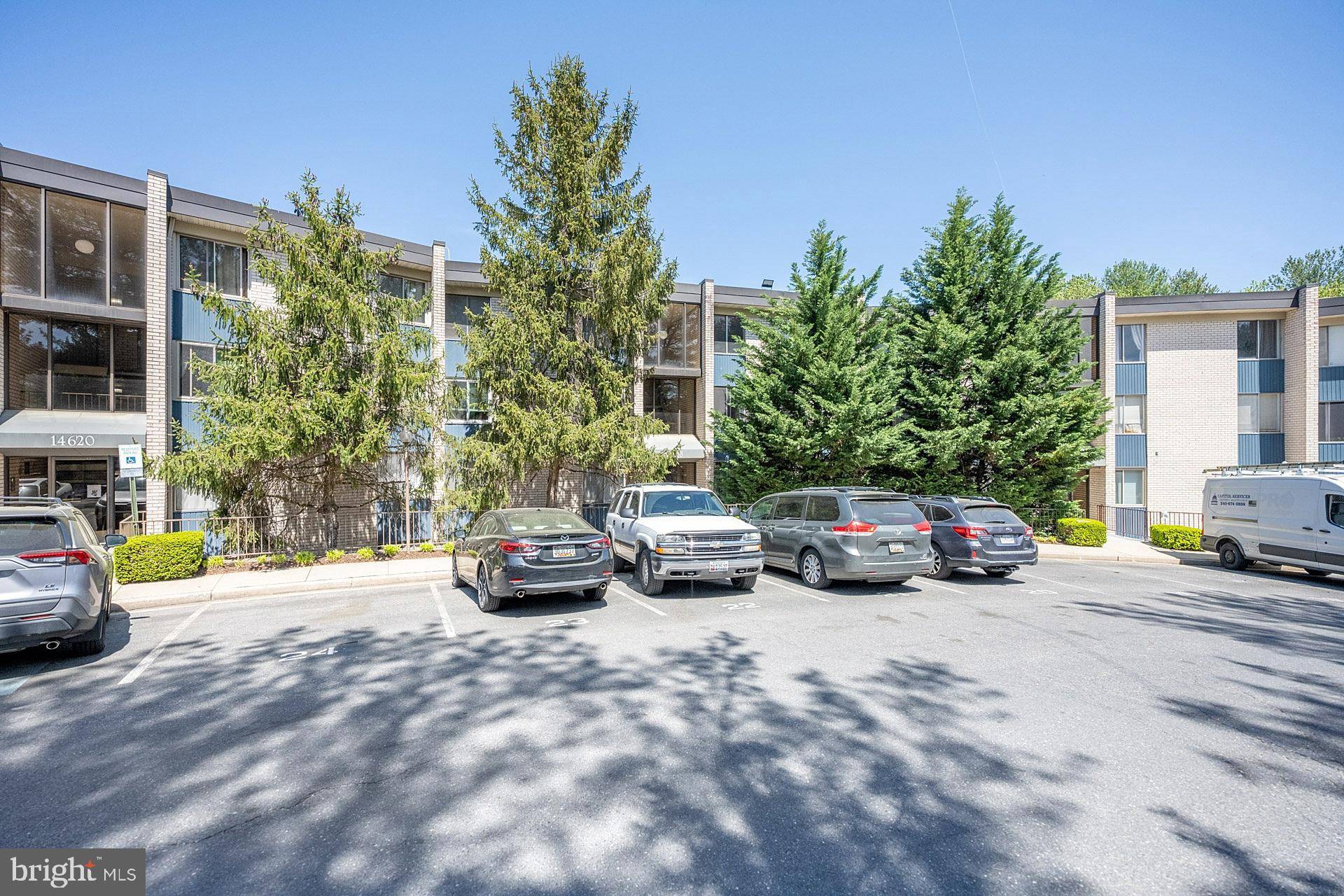2 Beds
1 Bath
1,092 SqFt
2 Beds
1 Bath
1,092 SqFt
Key Details
Property Type Condo
Sub Type Condo/Co-op
Listing Status Active
Purchase Type For Sale
Square Footage 1,092 sqft
Price per Sqft $233
Subdivision North Creek Place Codm
MLS Listing ID MDMC2172902
Style Contemporary,Split Level
Bedrooms 2
Full Baths 1
Condo Fees $671/mo
HOA Y/N N
Abv Grd Liv Area 1,092
Originating Board BRIGHT
Year Built 1967
Available Date 2025-04-25
Annual Tax Amount $83
Tax Year 2024
Property Sub-Type Condo/Co-op
Property Description
Location
State MD
County Montgomery
Zoning R30
Rooms
Other Rooms Living Room, Dining Room, Primary Bedroom, Bedroom 2, Kitchen, Foyer, Full Bath
Interior
Interior Features Bathroom - Tub Shower, Ceiling Fan(s), Dining Area, Family Room Off Kitchen, Floor Plan - Open, Formal/Separate Dining Room, Kitchen - Gourmet, Upgraded Countertops, Walk-in Closet(s), Wood Floors
Hot Water Natural Gas
Heating Forced Air
Cooling Central A/C
Flooring Ceramic Tile, Hardwood
Equipment Dishwasher, Exhaust Fan, Oven/Range - Gas, Range Hood, Refrigerator, Stainless Steel Appliances
Fireplace N
Window Features Insulated,Transom,Casement
Appliance Dishwasher, Exhaust Fan, Oven/Range - Gas, Range Hood, Refrigerator, Stainless Steel Appliances
Heat Source Natural Gas
Laundry Common
Exterior
Exterior Feature Balcony
Garage Spaces 2.0
Parking On Site 1
Amenities Available Common Grounds, Picnic Area, Pool - Outdoor
Water Access N
View Garden/Lawn, Trees/Woods, Panoramic
Accessibility None
Porch Balcony
Total Parking Spaces 2
Garage N
Building
Lot Description Cul-de-sac, Landscaping, Level
Story 1
Unit Features Garden 1 - 4 Floors
Sewer Public Sewer
Water Public
Architectural Style Contemporary, Split Level
Level or Stories 1
Additional Building Above Grade, Below Grade
Structure Type 2 Story Ceilings,9'+ Ceilings
New Construction N
Schools
Elementary Schools Flower Valley
Middle Schools Earle B. Wood
High Schools Rockville
School District Montgomery County Public Schools
Others
Pets Allowed Y
HOA Fee Include Trash,Common Area Maintenance,Snow Removal,Pool(s),Parking Fee,Ext Bldg Maint,Gas,Heat,Lawn Maintenance,Management,Reserve Funds,Sewer,Water
Senior Community No
Tax ID 161302453636
Ownership Condominium
Security Features Main Entrance Lock,Smoke Detector
Special Listing Condition Standard
Pets Allowed Cats OK, Dogs OK
Virtual Tour https://sites.google.com/view/14618bauerdrapt7rockvillemd208/home

"My job is to find and attract mastery-based agents to the office, protect the culture, and make sure everyone is happy! "
1765 Greensboro Station Place Suite 900, McLean, VA, 22102, United States






