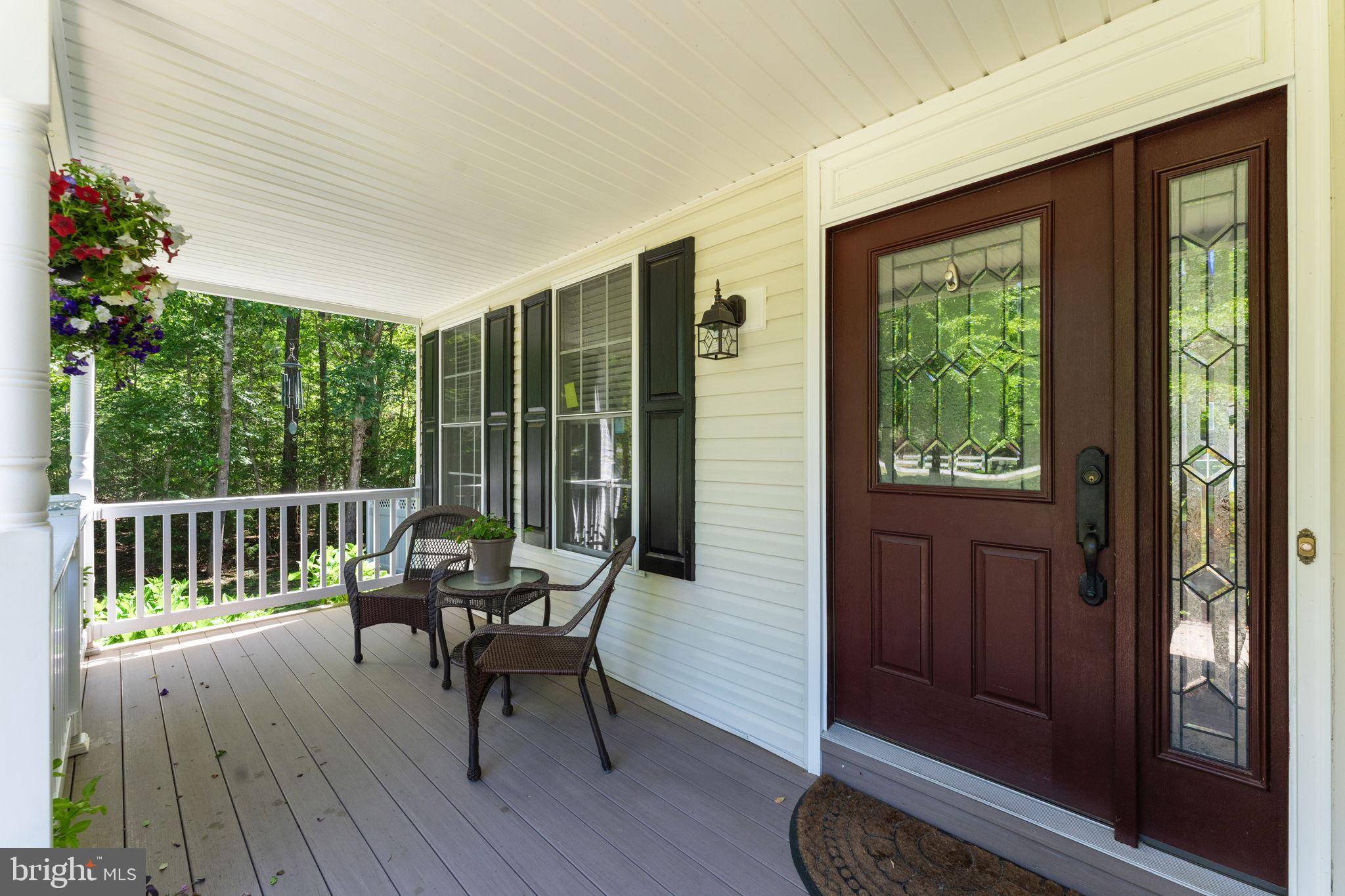5 Beds
4 Baths
3,635 SqFt
5 Beds
4 Baths
3,635 SqFt
OPEN HOUSE
Sat May 24, 11:00am - 2:00pm
Key Details
Property Type Single Family Home
Sub Type Detached
Listing Status Active
Purchase Type For Sale
Square Footage 3,635 sqft
Price per Sqft $169
Subdivision Chestnut Hills
MLS Listing ID MDSM2023726
Style Colonial
Bedrooms 5
Full Baths 3
Half Baths 1
HOA Y/N N
Abv Grd Liv Area 2,902
Year Built 1999
Available Date 2025-05-18
Annual Tax Amount $4,271
Tax Year 2024
Lot Size 2.000 Acres
Acres 2.0
Property Sub-Type Detached
Source BRIGHT
Property Description
Exceptional 5-Bedroom Home on 2 Acres. Welcome to this gorgeous 5-bedroom, 3.5-bath custom home, perfectly situated on a beautifully landscaped 2-acre lot. Impeccably maintained and thoughtfully designed, this property offers an ideal blend of luxury, comfort, and practicality. All five bedrooms are located on the upper level, including a stunning primary suite with a spacious sitting area and elegant French doors. The en-suite bath features a soaking tub, separate shower, and a double-sink, granite-top vanity, complemented by abundant walk-in closet. The upper level also includes a shared hall bath, linen closet, and an open staircase that enhances the airy layout. The main floor features a flexible den/office, formal dining room, charming parlor, and a bright, open-concept kitchen and family room. The kitchen is a cook's delight, equipped with a center island, eat-at counter, wall oven, additional stove/oven combo, beverage cooler, giant walk-in pantry, and sliding doors that open to a spacious deck overlooking the fenced backyard.
The finished basement offers even more living space, featuring a large family room, a full bathroom, ample storage near the utilities, and convenient walkout access to the backyard.
The exterior features a charming front porch, mature landscaping all around, fully fenced area in the backyard for the doggies and a separately fenced area for gardening. Besides an ample 2-car garage the driveway has parking for up to 6 vehicles. Roof replaced in 2019, HVAC system (2014 or newer), Brand-new hot water tank. Located just 15 minutes from St. Mary's River Park, a 2,000-acre nature reserve featuring a 250-acre fishing lake. Discover the charm and natural beauty of St. Mary's, a community rich in history and outdoor adventure.
Location
State MD
County Saint Marys
Zoning RNC
Rooms
Other Rooms Living Room, Dining Room, Primary Bedroom, Bedroom 2, Bedroom 3, Bedroom 4, Bedroom 5, Kitchen, Family Room, Foyer, Study, Laundry, Office
Basement Connecting Stairway, Improved
Interior
Interior Features Breakfast Area, Kitchen - Island, Dining Area, Window Treatments, Primary Bath(s), Wood Floors, Floor Plan - Traditional
Hot Water Electric
Heating Heat Pump(s)
Cooling Central A/C
Fireplaces Number 1
Fireplaces Type Screen
Equipment Built-In Microwave, Built-In Range, Cooktop, Dishwasher, Disposal, Dryer, Oven - Wall, Stove, Washer, Water Heater
Fireplace Y
Window Features Screens
Appliance Built-In Microwave, Built-In Range, Cooktop, Dishwasher, Disposal, Dryer, Oven - Wall, Stove, Washer, Water Heater
Heat Source Electric
Exterior
Exterior Feature Deck(s), Porch(es)
Parking Features Garage Door Opener
Garage Spaces 2.0
Utilities Available Electric Available, Propane
Water Access N
Roof Type Architectural Shingle
Accessibility None
Porch Deck(s), Porch(es)
Attached Garage 2
Total Parking Spaces 2
Garage Y
Building
Lot Description Backs to Trees, Stream/Creek
Story 2
Foundation Concrete Perimeter
Sewer Septic Exists
Water Well
Architectural Style Colonial
Level or Stories 2
Additional Building Above Grade, Below Grade
New Construction N
Schools
School District St. Mary'S County Public Schools
Others
Pets Allowed Y
Senior Community No
Tax ID 1902037327
Ownership Fee Simple
SqFt Source Estimated
Acceptable Financing Cash, Conventional, FHA, VA, USDA
Listing Terms Cash, Conventional, FHA, VA, USDA
Financing Cash,Conventional,FHA,VA,USDA
Special Listing Condition Standard
Pets Allowed No Pet Restrictions

"Our job is to find and attract mastery-based agents to the office, protect the culture, and make sure everyone is happy! "






