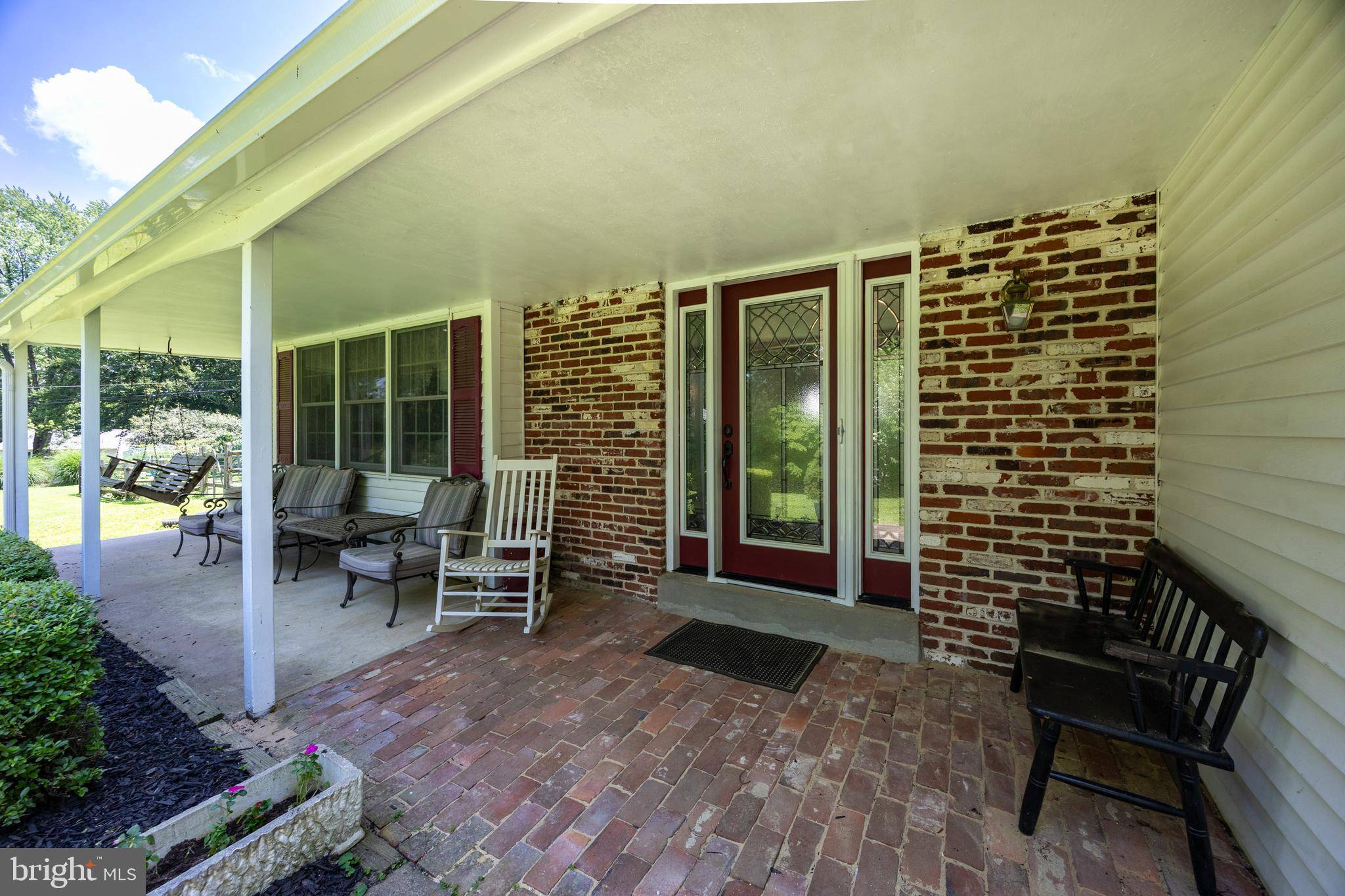4 Beds
3 Baths
2,263 SqFt
4 Beds
3 Baths
2,263 SqFt
OPEN HOUSE
Thu Jun 26, 4:00pm - 6:00pm
Fri Jun 27, 4:30pm - 6:30pm
Key Details
Property Type Single Family Home
Sub Type Detached
Listing Status Coming Soon
Purchase Type For Sale
Square Footage 2,263 sqft
Price per Sqft $287
Subdivision Chadds Ford Knoll
MLS Listing ID PACT2101720
Style Colonial
Bedrooms 4
Full Baths 2
Half Baths 1
HOA Y/N N
Abv Grd Liv Area 2,263
Year Built 1962
Available Date 2025-06-26
Annual Tax Amount $7,005
Tax Year 2024
Lot Size 0.703 Acres
Acres 0.7
Lot Dimensions 0.00 x 0.00
Property Sub-Type Detached
Source BRIGHT
Property Description
A welcoming covered front porch invites you inside to discover a thoughtfully designed interior with an open-concept layout ideal for everyday living and entertaining. The heart of the home is the updated kitchen featuring white cabinetry, granite counters, a seated island, and stainless steel appliances. A designated dining area flows seamlessly into the cozy family room with a vaulted ceiling and a brick fireplace. From this space, discover a sun-drenched four-seasons room with skylights that opens to your own private backyard retreat—complete with a fenced yard, patio, and sparkling inground pool for the hot days ahead.
Upstairs, the primary suite features its own full bath, while three additional bedrooms share a well-appointed hall bathroom. The finished basement provides additional living space to suit your needs—whether it's a rec room, home gym, or office. Not to be missed, a two-car garage adds to the home's practicality.
Tucked away yet just minutes from Routes 1 and 202, this home offers peaceful suburban living with easy access to everyday amenities, shopping, and dining. Don't miss the opportunity to make this wonderful property your next home!
Location
State PA
County Chester
Area Pennsbury Twp (10364)
Zoning RES
Rooms
Basement Partially Finished
Interior
Hot Water Electric
Heating Hot Water, Heat Pump(s)
Cooling Central A/C, Ductless/Mini-Split
Fireplaces Number 1
Inclusions washer, dryer, refrigerator
Fireplace Y
Heat Source Electric, Oil
Exterior
Parking Features Garage - Side Entry
Garage Spaces 2.0
Pool In Ground
Water Access N
Accessibility None
Attached Garage 2
Total Parking Spaces 2
Garage Y
Building
Story 2
Foundation Concrete Perimeter
Sewer On Site Septic
Water Public
Architectural Style Colonial
Level or Stories 2
Additional Building Above Grade, Below Grade
New Construction N
Schools
Elementary Schools Hillendale
Middle Schools Charles F. Patton
High Schools Unionville
School District Unionville-Chadds Ford
Others
Senior Community No
Tax ID 64-04J-0114
Ownership Fee Simple
SqFt Source Assessor
Special Listing Condition Standard
Virtual Tour https://youtu.be/ng4iDISacbQ

"Our job is to find and attract mastery-based agents to the office, protect the culture, and make sure everyone is happy! "






