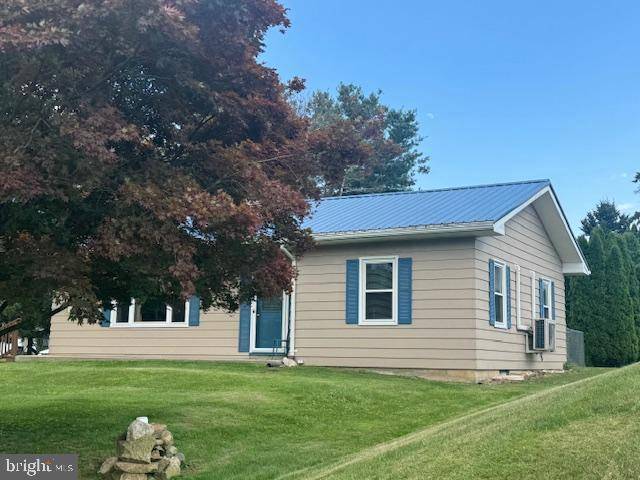2 Beds
1 Bath
1,290 SqFt
2 Beds
1 Bath
1,290 SqFt
Key Details
Property Type Single Family Home
Sub Type Detached
Listing Status Active
Purchase Type For Sale
Square Footage 1,290 sqft
Price per Sqft $141
Subdivision Granville
MLS Listing ID PAMF2052284
Style Ranch/Rambler
Bedrooms 2
Full Baths 1
HOA Y/N N
Abv Grd Liv Area 990
Year Built 1963
Annual Tax Amount $1,900
Tax Year 2025
Lot Size 0.280 Acres
Acres 0.28
Property Sub-Type Detached
Source BRIGHT
Property Description
Cute, 2 bedroom/1 Bath Rancher with hardwood floors, replacement windows, metal roof and renovated bathroom with large shower. Large living room with large picture window. Basement has rec room, laundry and workshop. Rec room has a spot for a pellet stove, complete with exterior flue. Rear covered deck/patio leads to a small, fenced area that provides safety for pets or children. Beyond is a tree lined yard and utility shed. Heat is supplied by 2 efficient mini-split systems, each with 2 indoor units. The hot water baseboard plumbing is still in place, in case you choose to add a new boiler. Seller will replace Federal Pacific Electric Panel prior to closing or give a $ Credit.
Location
State PA
County Mifflin
Area Granville Twp (156170)
Zoning RESIDENTIAL URBAN R-U
Rooms
Other Rooms Recreation Room
Basement Full, Outside Entrance, Partially Finished
Main Level Bedrooms 2
Interior
Interior Features Bathroom - Walk-In Shower, Combination Kitchen/Dining
Hot Water Electric
Heating Other
Cooling Ductless/Mini-Split
Flooring Carpet, Hardwood, Vinyl, Slate
Inclusions Range, refrigerator, countertop dishwasher, washer, dryer, window treatments, miscellaneous shelving and decor, any other personal property seller chooses to leave
Fireplace N
Window Features Replacement,Vinyl Clad
Heat Source Electric
Laundry Basement
Exterior
Exterior Feature Deck(s), Patio(s), Porch(es)
Garage Spaces 2.0
Water Access N
Roof Type Metal
Street Surface Paved
Accessibility None
Porch Deck(s), Patio(s), Porch(es)
Road Frontage Boro/Township
Total Parking Spaces 2
Garage N
Building
Story 1
Foundation Block
Sewer Public Sewer
Water Public
Architectural Style Ranch/Rambler
Level or Stories 1
Additional Building Above Grade, Below Grade
New Construction N
Schools
Elementary Schools Strodes Mills
Middle Schools Mifflin County Junior
High Schools Mifflin County High
School District Mifflin County
Others
Senior Community No
Tax ID 17 ,12-0220--,000
Ownership Fee Simple
SqFt Source Assessor
Acceptable Financing Cash, Conventional
Listing Terms Cash, Conventional
Financing Cash,Conventional
Special Listing Condition Probate Listing

"Our job is to find and attract mastery-based agents to the office, protect the culture, and make sure everyone is happy! "






