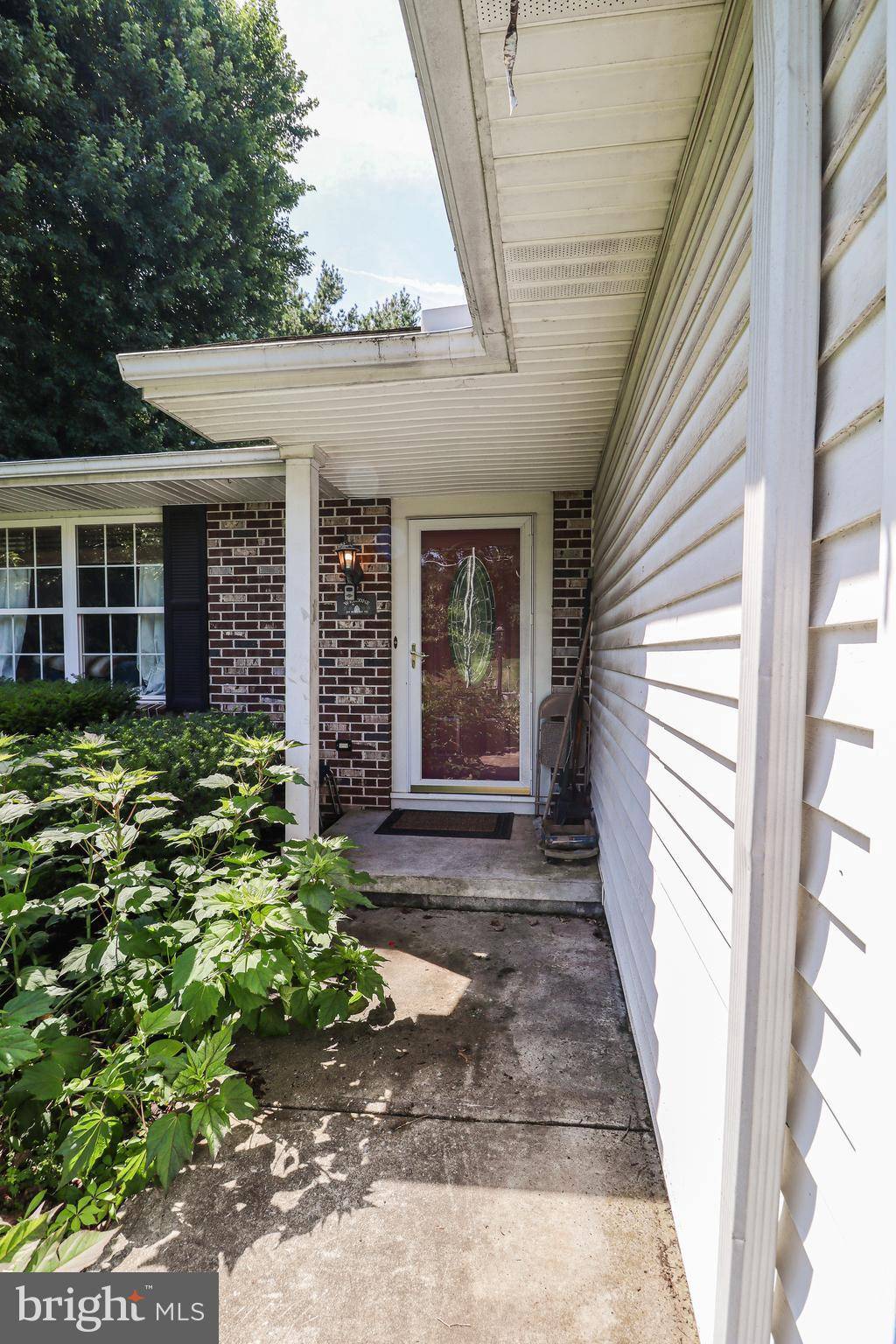3 Beds
3 Baths
1,470 SqFt
3 Beds
3 Baths
1,470 SqFt
Key Details
Property Type Single Family Home
Sub Type Detached
Listing Status Active
Purchase Type For Sale
Square Footage 1,470 sqft
Price per Sqft $238
Subdivision None Available
MLS Listing ID PAYK2085490
Style Contemporary
Bedrooms 3
Full Baths 2
Half Baths 1
HOA Y/N N
Abv Grd Liv Area 1,470
Year Built 1995
Annual Tax Amount $4,404
Tax Year 2024
Lot Size 0.417 Acres
Acres 0.42
Property Sub-Type Detached
Source BRIGHT
Property Description
An oversized attached garage—still equipped with its original doors and openers—has been thoughtfully converted into additional living space, adding even more room to relax or gather. For those who love to tinker or need extra storage, the property also includes a detached workshop garage complete with a wood stove, plus two additional storage sheds.
Step outside onto the back deck and enjoy a flat, beautifully landscaped yard—a gardener's dream, just waiting for a green thumb to bring it back to life.
Don't miss this unique combination of comfort, functionality, and potential!
Please note the total square footage does not include the partially finished basement.
Location
State PA
County York
Area Fairview Twp (15227)
Zoning RESIDENTIAL
Rooms
Basement Partially Finished
Interior
Interior Features Carpet, Ceiling Fan(s), Combination Dining/Living, Crown Moldings
Hot Water Natural Gas
Heating Heat Pump(s)
Cooling Central A/C
Inclusions Dishwasher, Oven/range, refrigerator, microwave
Equipment Refrigerator, Oven/Range - Electric, Dishwasher, Microwave
Fireplace N
Appliance Refrigerator, Oven/Range - Electric, Dishwasher, Microwave
Heat Source Electric
Laundry Main Floor
Exterior
Exterior Feature Deck(s)
Parking Features Garage - Front Entry
Garage Spaces 4.0
Water Access N
Accessibility None
Porch Deck(s)
Attached Garage 2
Total Parking Spaces 4
Garage Y
Building
Story 2
Foundation Block
Sewer On Site Septic
Water Public, Well
Architectural Style Contemporary
Level or Stories 2
Additional Building Above Grade
New Construction N
Schools
School District West Shore
Others
Senior Community No
Tax ID 27-000-16-0201-A0-00000
Ownership Fee Simple
SqFt Source Assessor
Acceptable Financing FHA, Conventional, Cash
Listing Terms FHA, Conventional, Cash
Financing FHA,Conventional,Cash
Special Listing Condition Standard

"Our job is to find and attract mastery-based agents to the office, protect the culture, and make sure everyone is happy! "






