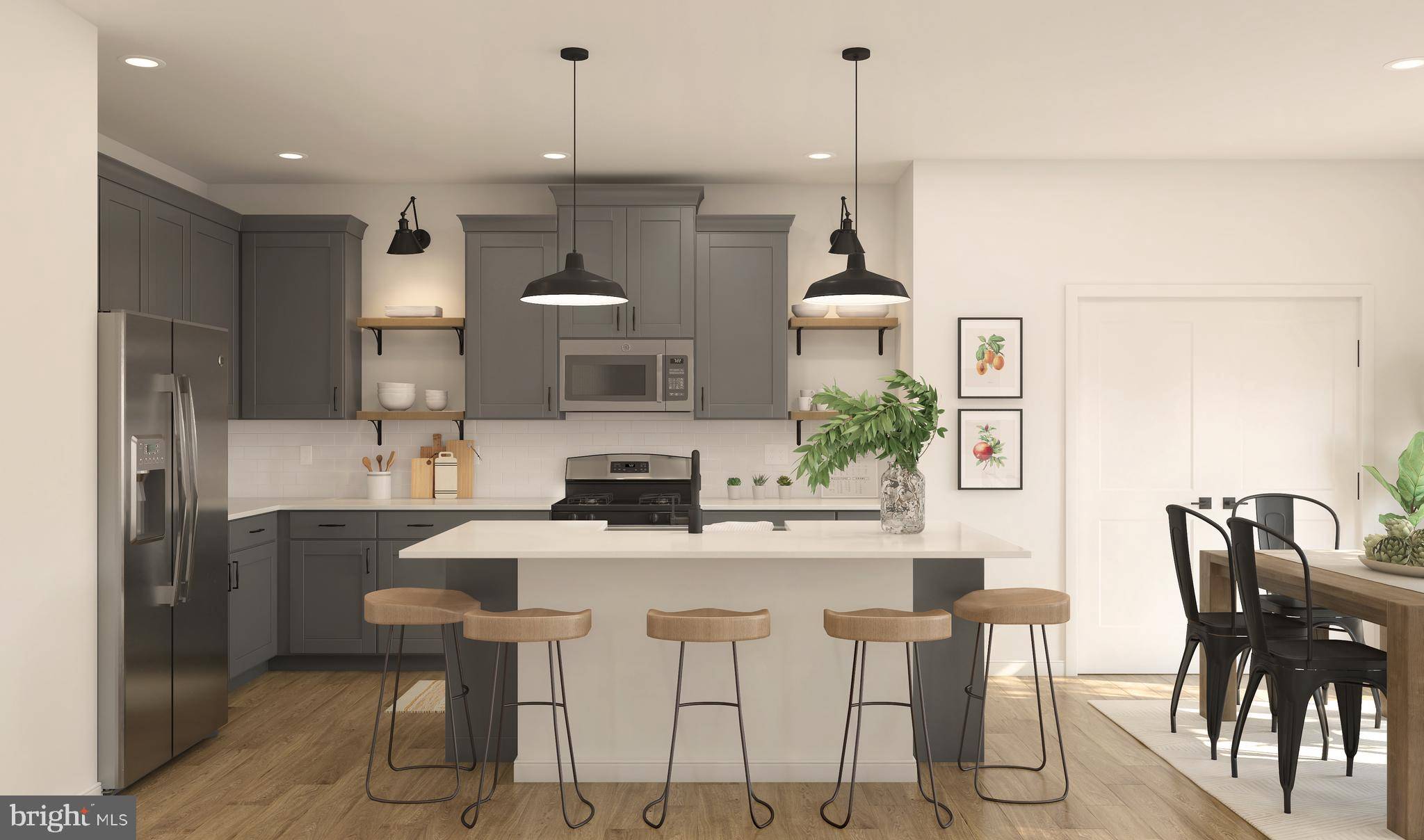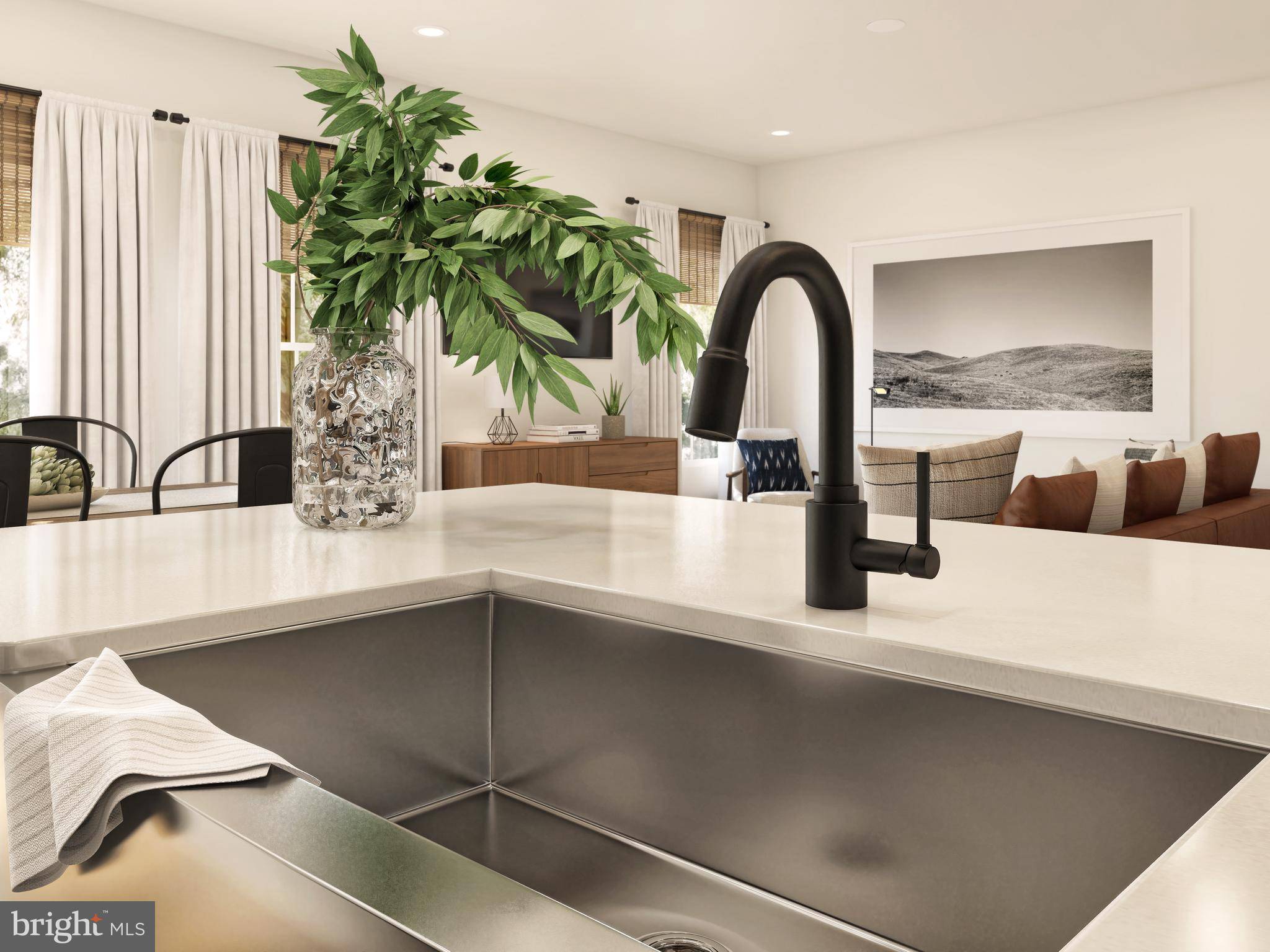5 Beds
3 Baths
2,486 SqFt
5 Beds
3 Baths
2,486 SqFt
Key Details
Property Type Single Family Home
Sub Type Detached
Listing Status Pending
Purchase Type For Sale
Square Footage 2,486 sqft
Price per Sqft $166
Subdivision Liberty Run
MLS Listing ID WVBE2042434
Style Colonial
Bedrooms 5
Full Baths 3
HOA Fees $6/mo
HOA Y/N Y
Abv Grd Liv Area 2,486
Year Built 2025
Annual Tax Amount $2,900
Tax Year 2025
Lot Size 7,807 Sqft
Acres 0.18
Property Sub-Type Detached
Source BRIGHT
Property Description
Main Level Features:
Open concept floor plan with 9-foot ceilings and recessed lighting
Gourmet kitchen with a large granite island, upgraded cabinets, and stainless steel appliances
Double pantry for extra storage
Stylish finishes throughout
Main-level bedroom and full bath, ideal for guests or multigenerational living
Dedicated home office
Upper Level Highlights:
Four spacious bedrooms, including a luxurious primary suite
Two full bathrooms
Convenient upstairs laundry room
Large second family room/loft area
Primary suite includes a huge walk-in closet and a private bath with double sinks and a frameless walk-in shower
Additional Features:
Full unfinished walk-out basement with over 900 sq. ft. of additional space
Optional upgrades available to personalize your dream home
Estimated completion: October 2025
Photos shown are of a similar Water Lily model
Estimated property taxes
Come Visit Us!
Schedule your appointment today to tour our beautifully decorated Water Lily Farmhouse model and ask about our limited-time incentives!
Location:
Liberty Run is located in Berkeley County, right on the Jefferson County line—an ideal location for commuters to NOVA and Washington, D.C.
Location
State WV
County Berkeley
Zoning RESIDENTIAL
Rooms
Basement Connecting Stairway, Full, Interior Access, Outside Entrance, Poured Concrete, Rear Entrance, Rough Bath Plumb, Space For Rooms, Sump Pump
Main Level Bedrooms 1
Interior
Interior Features Carpet, Bathroom - Stall Shower, Bathroom - Tub Shower, Bathroom - Walk-In Shower, Entry Level Bedroom, Family Room Off Kitchen, Floor Plan - Open, Kitchen - Gourmet, Kitchen - Island, Pantry, Upgraded Countertops
Hot Water Electric
Heating Energy Star Heating System, Programmable Thermostat
Cooling Programmable Thermostat, Energy Star Cooling System
Equipment Stainless Steel Appliances
Appliance Stainless Steel Appliances
Heat Source Electric
Exterior
Parking Features Garage - Front Entry
Garage Spaces 4.0
Water Access N
Accessibility None
Attached Garage 2
Total Parking Spaces 4
Garage Y
Building
Story 3
Foundation Concrete Perimeter, Passive Radon Mitigation
Sewer Public Sewer
Water Public
Architectural Style Colonial
Level or Stories 3
Additional Building Above Grade
New Construction Y
Schools
School District Berkeley County Schools
Others
Senior Community No
Tax ID NO TAX RECORD
Ownership Fee Simple
SqFt Source Estimated
Special Listing Condition Standard

"Our job is to find and attract mastery-based agents to the office, protect the culture, and make sure everyone is happy! "






