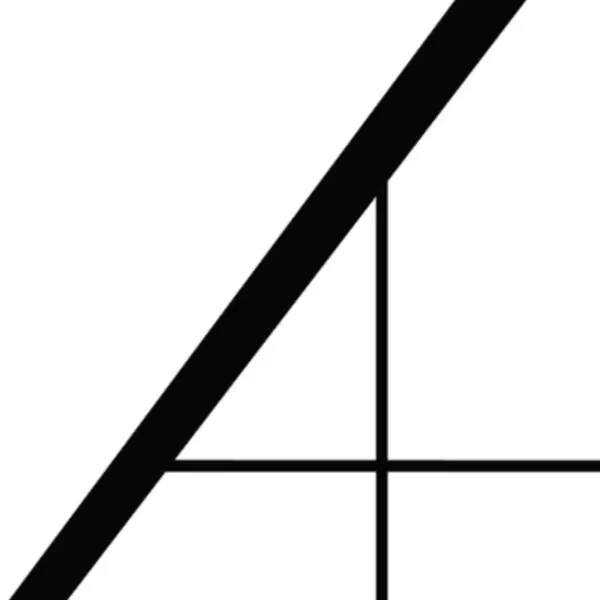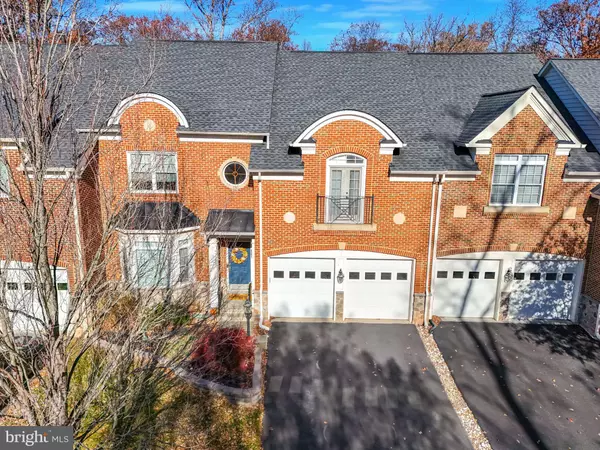
4 Beds
5 Baths
4,332 SqFt
4 Beds
5 Baths
4,332 SqFt
Key Details
Property Type Townhouse
Sub Type Interior Row/Townhouse
Listing Status Active
Purchase Type For Sale
Square Footage 4,332 sqft
Price per Sqft $226
Subdivision Lansdowne On The Potomac
MLS Listing ID VALO2110574
Style Other
Bedrooms 4
Full Baths 4
Half Baths 1
HOA Fees $276/mo
HOA Y/N Y
Abv Grd Liv Area 3,238
Year Built 2005
Annual Tax Amount $7,195
Tax Year 2025
Lot Size 4,356 Sqft
Acres 0.1
Property Sub-Type Interior Row/Townhouse
Source BRIGHT
Property Description
Welcome to this extraordinary 4,296 sq. ft. townhouse offering luxury, space, and complete peace of mind. Built in 2005 and meticulously upgraded from top to bottom, this home blends modern comforts with timeless design—all nestled against a serene wooded backdrop for privacy and relaxation.
Home Highlights
4 Bedrooms | 4.5 Bathrooms — generous room sizes and beautifully updated baths
2-Car Garage — ample space for vehicles, storage, or hobby equipment
Extensive Upgrades Throughout — kitchen, bathrooms, roof, HVAC, and more
See the full list of improvements in the Documents Folder
Interior Features
Wood floors throughout the first floor — warm and elegant
Gas fireplace — perfect for cozy evenings
Modern, updated kitchen — ideal for cooking and entertaining
Spacious primary suite — with an upgraded bathroom and abundant closet space
Incredible Lower Level
1,000 sq. ft. walk-out room offering endless possibilities
Full bath
Utility room
Storage room
Coat closet
Perfect for a recreation room, guest suite, home gym, or media space
Community & HOA Perks
Cable and Wi-Fi included in HOA dues
Trash removal service included
Indoor pool open year-round
Two outdoor pools for summer enjoyment
Fully equipped fitness center
Tennis and pickleball courts
Events and clubs for social connection and activities
Game room for entertainment
Outdoor amphitheater with free summer concerts
Event spaces available to rent for gatherings and celebrations
This home offers the perfect blend of luxury, convenience, and resort-style amenities. With so many updates already completed, it's truly move-in ready—a rare find at this size and level of care. Schedule your tour today and experience the exceptional lifestyle this remarkable townhouse provides!
Location
State VA
County Loudoun
Zoning PDH3
Rooms
Basement Fully Finished, Heated, Improved, Interior Access, Rear Entrance, Walkout Level
Interior
Interior Features Breakfast Area, Built-Ins, Butlers Pantry, Carpet, Ceiling Fan(s), Crown Moldings, Dining Area, Family Room Off Kitchen, Floor Plan - Open, Kitchen - Gourmet, Kitchen - Island, Pantry, Recessed Lighting, Upgraded Countertops, Walk-in Closet(s), Window Treatments, Wood Floors, Other
Hot Water Natural Gas
Heating Heat Pump(s), Central, Programmable Thermostat, Other
Cooling Central A/C
Fireplaces Number 1
Equipment Built-In Microwave, Cooktop, Dishwasher, Disposal, Dryer, Exhaust Fan, Icemaker, Oven - Double, Refrigerator, Stainless Steel Appliances, Washer, Water Heater
Fireplace Y
Appliance Built-In Microwave, Cooktop, Dishwasher, Disposal, Dryer, Exhaust Fan, Icemaker, Oven - Double, Refrigerator, Stainless Steel Appliances, Washer, Water Heater
Heat Source Natural Gas
Exterior
Parking Features Garage - Front Entry, Inside Access
Garage Spaces 4.0
Fence Fully
Amenities Available Bike Trail, Club House, Common Grounds, Community Center, Fitness Center, Jog/Walk Path, Pool - Indoor, Pool - Outdoor, Tennis Courts, Other
Water Access N
View Scenic Vista, Trees/Woods, Other
Accessibility None
Attached Garage 2
Total Parking Spaces 4
Garage Y
Building
Story 3
Foundation Concrete Perimeter
Above Ground Finished SqFt 3238
Sewer Other
Water Other
Architectural Style Other
Level or Stories 3
Additional Building Above Grade, Below Grade
New Construction N
Schools
Elementary Schools Call School Board
Middle Schools Call School Board
High Schools Tuscarora
School District Loudoun County Public Schools
Others
HOA Fee Include Common Area Maintenance,Management,Pool(s),Recreation Facility,Other
Senior Community No
Tax ID 112407190000
Ownership Fee Simple
SqFt Source 4332
Horse Property N
Special Listing Condition Standard


"Our job is to find and attract mastery-based agents to the office, protect the culture, and make sure everyone is happy! "






