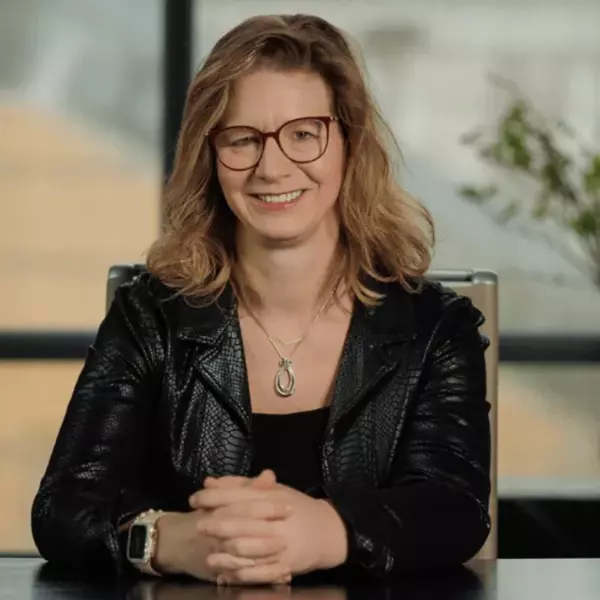Bought with Damon A Nicholas • EXP Realty, LLC
$566,000
$559,000
1.3%For more information regarding the value of a property, please contact us for a free consultation.
3 Beds
3 Baths
1,390 SqFt
SOLD DATE : 04/10/2025
Key Details
Sold Price $566,000
Property Type Townhouse
Sub Type Interior Row/Townhouse
Listing Status Sold
Purchase Type For Sale
Square Footage 1,390 sqft
Price per Sqft $407
Subdivision Fairfax
MLS Listing ID VAFX2225396
Sold Date 04/10/25
Style Traditional
Bedrooms 3
Full Baths 2
Half Baths 1
HOA Fees $98/mo
HOA Y/N Y
Abv Grd Liv Area 1,390
Originating Board BRIGHT
Year Built 1989
Available Date 2025-03-08
Annual Tax Amount $4,682
Tax Year 2024
Lot Size 555 Sqft
Acres 0.01
Property Sub-Type Interior Row/Townhouse
Property Description
Prepare to be amazed! This stunning 3-level townhome in Centreville is a true gem. With over $20,000 in updates and upgrades, the owner has poured their heart into transforming this home into something truly special. From the moment you step inside, you'll be captivated by the modern design and thoughtful attention to detail. Boasting 3 spacious bedrooms and 2.5 luxurious bathrooms, this home features gleaming hardwood floors throughout, adding a touch of elegance to every room.
The updated kitchen is a chef's dream, complete with sleek granite countertops, stylish backsplash, and stainless steel appliances. The dining area showcases a striking modern brick wall, while the bathrooms offer sophisticated gray-toned cabinetry and chic tile work that's both trendy and timeless.
The fully finished walk-out basement is the ultimate bonus, featuring a cozy den and a full bathroom—perfect for an in-law suite or extra living space. With hardwood floors throughout and a pristine white granite countertop in the kitchen, this home exudes both luxury and practicality.
And it's not just about the house—the neighborhood has it all! Conveniently located near shopping, restaurants, and a movie theater, everything you need is just around the corner. Don't let this incredible opportunity slip by—schedule a viewing today and make this dream home yours!
Location
State VA
County Fairfax
Zoning 181
Rooms
Basement Fully Finished, Rear Entrance, Sump Pump, Walkout Level
Main Level Bedrooms 3
Interior
Interior Features Dining Area, Family Room Off Kitchen, Floor Plan - Traditional, Kitchen - Gourmet, Wood Floors
Hot Water Electric
Heating Heat Pump(s)
Cooling Ceiling Fan(s), Central A/C
Flooring Hardwood, Engineered Wood
Equipment Built-In Microwave, Built-In Range, Dishwasher, Disposal, Dryer - Electric, Refrigerator, Surface Unit, Washer, Water Heater
Furnishings No
Fireplace N
Appliance Built-In Microwave, Built-In Range, Dishwasher, Disposal, Dryer - Electric, Refrigerator, Surface Unit, Washer, Water Heater
Heat Source Electric
Laundry Basement
Exterior
Exterior Feature Deck(s)
Garage Spaces 2.0
Parking On Site 2
Water Access N
Roof Type Shingle
Accessibility None
Porch Deck(s)
Total Parking Spaces 2
Garage N
Building
Story 3
Foundation Permanent
Sewer Public Sewer
Water Public
Architectural Style Traditional
Level or Stories 3
Additional Building Above Grade, Below Grade
Structure Type Dry Wall
New Construction N
Schools
Elementary Schools Centreville
Middle Schools Liberty
High Schools Centreville
School District Fairfax County Public Schools
Others
Pets Allowed Y
Senior Community No
Tax ID 0652 05 0555
Ownership Fee Simple
SqFt Source Estimated
Security Features Smoke Detector
Acceptable Financing Conventional, Cash, FHA, VA
Horse Property N
Listing Terms Conventional, Cash, FHA, VA
Financing Conventional,Cash,FHA,VA
Special Listing Condition Standard
Pets Allowed No Pet Restrictions
Read Less Info
Want to know what your home might be worth? Contact us for a FREE valuation!

Our team is ready to help you sell your home for the highest possible price ASAP

"My job is to find and attract mastery-based agents to the office, protect the culture, and make sure everyone is happy! "
1765 Greensboro Station Place Suite 900, McLean, VA, 22102, United States






