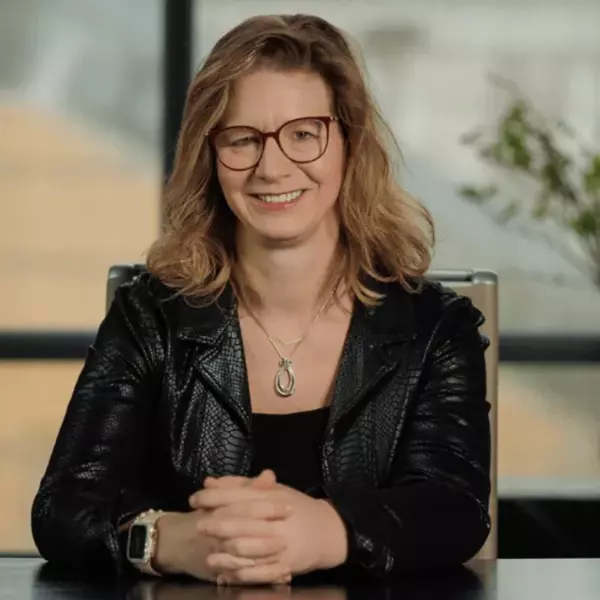Bought with Holger K Stenberg • Engel & Volkers
$867,000
$874,900
0.9%For more information regarding the value of a property, please contact us for a free consultation.
4 Beds
3 Baths
2,247 SqFt
SOLD DATE : 04/16/2025
Key Details
Sold Price $867,000
Property Type Single Family Home
Sub Type Detached
Listing Status Sold
Purchase Type For Sale
Square Footage 2,247 sqft
Price per Sqft $385
Subdivision None Available
MLS Listing ID PACT2090664
Sold Date 04/16/25
Style Split Level
Bedrooms 4
Full Baths 2
Half Baths 1
HOA Y/N N
Abv Grd Liv Area 1,806
Originating Board BRIGHT
Year Built 1958
Available Date 2025-02-14
Annual Tax Amount $8,588
Tax Year 2024
Lot Size 1.200 Acres
Acres 1.2
Lot Dimensions 0.00 x 0.00
Property Sub-Type Detached
Property Description
Welcome to this 4 bedroom, 2.5 bath split level home located in the heart of the Main Line and sits on a wooded, private 1.2 acre lot. Enter through the fun main Dutch door into the welcoming foyer with sight lines to the upper level, kitchen and living room. The house has hardwood floors throughout. Spacious and bright, this house features a beautiful kitchen with stainless steel appliances, gas cooking, granite counter tops, tile floors and back splash, recessed lighting and a breakfast bar. The dining area is just off the kitchen and has a French door for easy outdoor access to the brick patio. The connecting, open plan to the living room highlights a picturesque window with a wood burning fireplace and mantel. The family room is on the lower level and offers another point for outdoor access. The 2 car garage is on the main level with entrance to a mudroom and powder room. Upstairs you will find the primary bedroom and primary bath with an oversized tile shower, frameless glass door and granite vanity. 3 additional spacious bedrooms are serviced by a full bath with tub shower. There is also an unfinished basement for plenty of additional storage. The backyard is wooded with a brick patio and offers much appreciated privacy. This house is move in ready, the main level was just freshly painted and is in a prime location; just minutes from Center City, close to train stations, King of Prussia Mall and Town Center, Routes 76, 202, and the Philadelphia airport! Award winning Tredyffrin-Easttown School District!
Location
State PA
County Chester
Area Tredyffrin Twp (10343)
Zoning R-1
Rooms
Other Rooms Living Room, Dining Room, Primary Bedroom, Bedroom 2, Bedroom 3, Kitchen, Family Room, Basement, Foyer, Mud Room
Basement Unfinished, Full
Interior
Interior Features Bathroom - Stall Shower, Bathroom - Tub Shower, Bathroom - Walk-In Shower, Combination Dining/Living, Dining Area, Family Room Off Kitchen, Primary Bath(s), Recessed Lighting, Wood Floors, Upgraded Countertops
Hot Water Natural Gas
Heating Forced Air
Cooling Central A/C
Fireplaces Number 1
Fireplaces Type Wood, Mantel(s)
Equipment Built-In Microwave, Dishwasher, Oven/Range - Gas, Refrigerator, Stainless Steel Appliances, Washer, Dryer
Fireplace Y
Appliance Built-In Microwave, Dishwasher, Oven/Range - Gas, Refrigerator, Stainless Steel Appliances, Washer, Dryer
Heat Source Natural Gas
Exterior
Exterior Feature Patio(s)
Parking Features Garage - Side Entry
Garage Spaces 2.0
Water Access N
Accessibility None
Porch Patio(s)
Attached Garage 2
Total Parking Spaces 2
Garage Y
Building
Story 2.5
Foundation Block
Sewer Public Sewer
Water Public
Architectural Style Split Level
Level or Stories 2.5
Additional Building Above Grade, Below Grade
New Construction N
Schools
Elementary Schools New Eagle
Middle Schools Valley Forge
High Schools Conestoga
School District Tredyffrin-Easttown
Others
Senior Community No
Tax ID 43-07P-0031
Ownership Fee Simple
SqFt Source Assessor
Special Listing Condition Standard
Read Less Info
Want to know what your home might be worth? Contact us for a FREE valuation!

Our team is ready to help you sell your home for the highest possible price ASAP

"My job is to find and attract mastery-based agents to the office, protect the culture, and make sure everyone is happy! "
1765 Greensboro Station Place Suite 900, McLean, VA, 22102, United States






