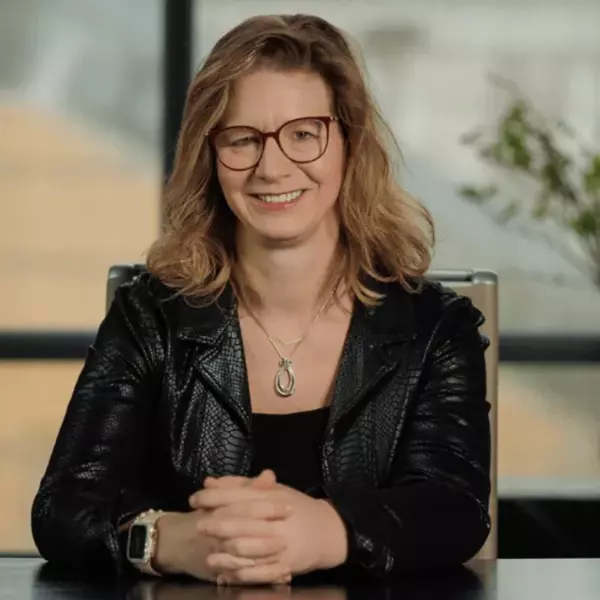Bought with Wendy S Cain • Coldwell Banker Realty
$665,000
$649,900
2.3%For more information regarding the value of a property, please contact us for a free consultation.
3 Beds
3 Baths
1,710 SqFt
SOLD DATE : 05/23/2025
Key Details
Sold Price $665,000
Property Type Single Family Home
Sub Type Detached
Listing Status Sold
Purchase Type For Sale
Square Footage 1,710 sqft
Price per Sqft $388
Subdivision Town Of Hamilton
MLS Listing ID VALO2095134
Sold Date 05/23/25
Style Colonial
Bedrooms 3
Full Baths 2
Half Baths 1
HOA Y/N N
Abv Grd Liv Area 1,428
Year Built 1890
Available Date 2025-05-03
Annual Tax Amount $5,644
Tax Year 2025
Lot Size 0.460 Acres
Acres 0.46
Property Sub-Type Detached
Source BRIGHT
Property Description
Charming 1890 Historic Home on Nearly ½ Acre Lot – Thoughtfully Updated Throughout
Step into timeless charm with this beautifully preserved and thoughtfully updated single-family home, originally built in 1890. Nestled on a generous and private nearly half-acre lot, this home blends historic character with modern conveniences.
Enjoy relaxing evenings on the wonderful covered front porch, complete with a swing, or host gatherings on the spacious flagstone patio and large rear deck that overlook mature trees and a flat, grassy backyard.
Inside, you'll find original woodworking details, including custom paneling, crown molding, and tall baseboards, giving the home warmth and character. Natural light pours through all-new windows, and the new front door and frame make a welcoming first impression.
The kitchen has been stylishly updated with new countertops, added cabinetry, newer appliances, and a dishwasher. The dining room, hall bath, and laundry area have also been refreshed, while modern touches like recessed and updated lighting, along with new flooring throughout the main level, enhance everyday living.
Upstairs, you'll find a rare primary suite for a home of this era, featuring a spacious bedroom, generous closet, and a brand-new En-suite bathroom with dual vanities, a luxurious walk-in shower, and a private water closet. Two additional bedrooms and a refreshed hall bath complete the upper level.
Don't miss the detached work shed/art studio—perfect for hobbies, remote work, or creative projects.
This unique property offers the charm of historic craftsmanship with the comfort and style of modern updates, all in a tranquil, private setting.
Location
State VA
County Loudoun
Zoning HA:R2
Interior
Interior Features Attic, Dining Area, Family Room Off Kitchen, Wood Floors, Upgraded Countertops
Hot Water Electric
Heating Forced Air
Cooling Ductless/Mini-Split
Flooring Luxury Vinyl Plank, Wood
Equipment Microwave, Stove, Dishwasher, Washer, Dryer, Washer - Front Loading
Furnishings No
Fireplace N
Window Features Energy Efficient
Appliance Microwave, Stove, Dishwasher, Washer, Dryer, Washer - Front Loading
Heat Source Oil
Laundry Dryer In Unit, Washer In Unit
Exterior
Exterior Feature Deck(s), Porch(es)
Garage Spaces 3.0
Fence Partially
Water Access N
View Garden/Lawn, Trees/Woods
Accessibility None
Porch Deck(s), Porch(es)
Total Parking Spaces 3
Garage N
Building
Lot Description Backs to Trees, Front Yard, Rear Yard
Story 3
Foundation Permanent, Other
Sewer Public Sewer
Water Public
Architectural Style Colonial
Level or Stories 3
Additional Building Above Grade, Below Grade
New Construction N
Schools
Middle Schools Blue Ridge
High Schools Loudoun Valley
School District Loudoun County Public Schools
Others
Senior Community No
Tax ID 418379703000
Ownership Fee Simple
SqFt Source Assessor
Special Listing Condition Standard
Read Less Info
Want to know what your home might be worth? Contact us for a FREE valuation!

Our team is ready to help you sell your home for the highest possible price ASAP

"Our job is to find and attract mastery-based agents to the office, protect the culture, and make sure everyone is happy! "






